Windsor is a place defined by easy splendor and natural grace.
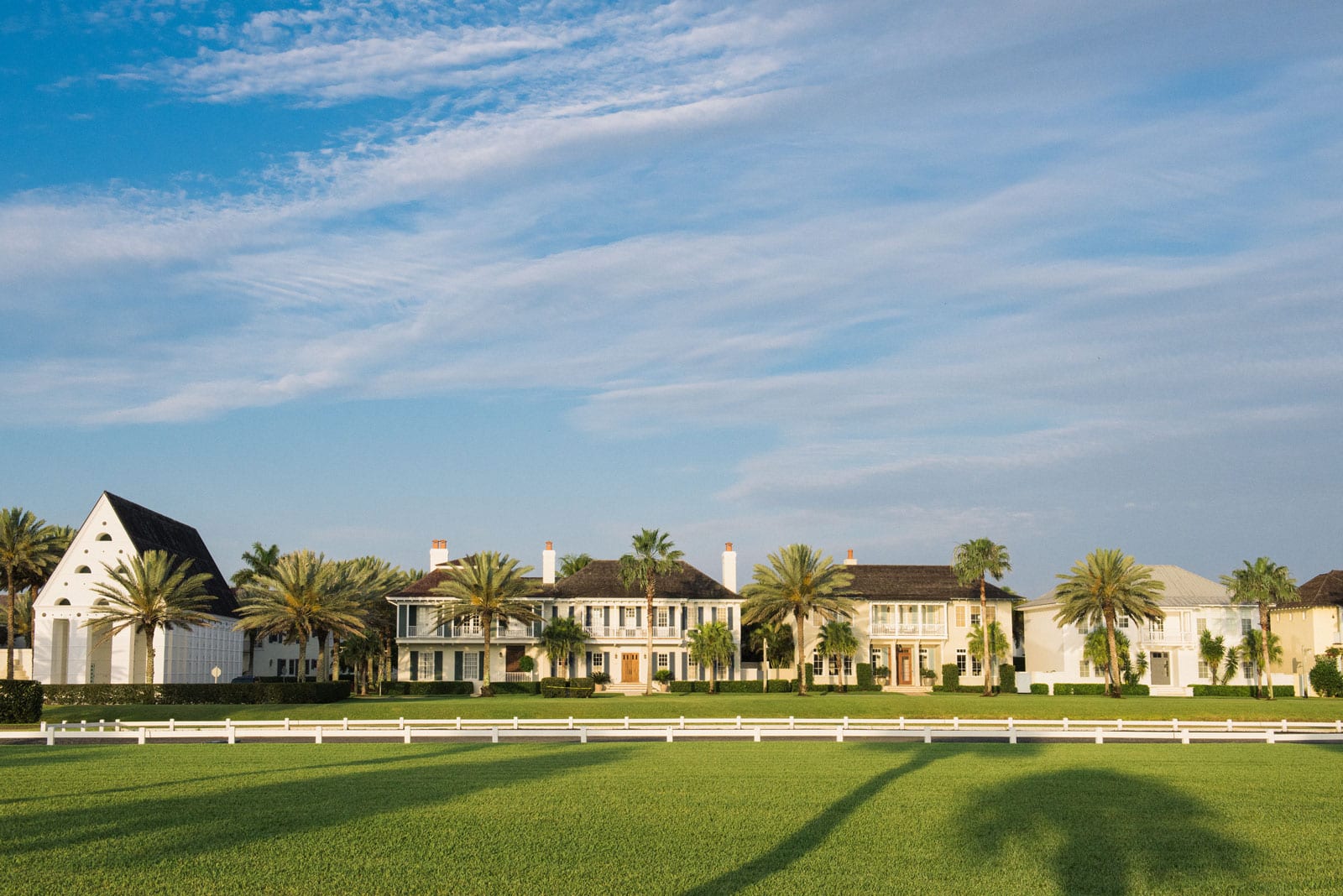
Our office is open from Monday through Saturday, 9am to 4pm.
If you prefer to communicate via email, kindly submit the following form and a member of our team will respond at our earliest convenience.
Windsor offers an outstanding selection of homes and homesites in a charming town setting including Village, Golf and Oceanfront homes, cottages and country estates.
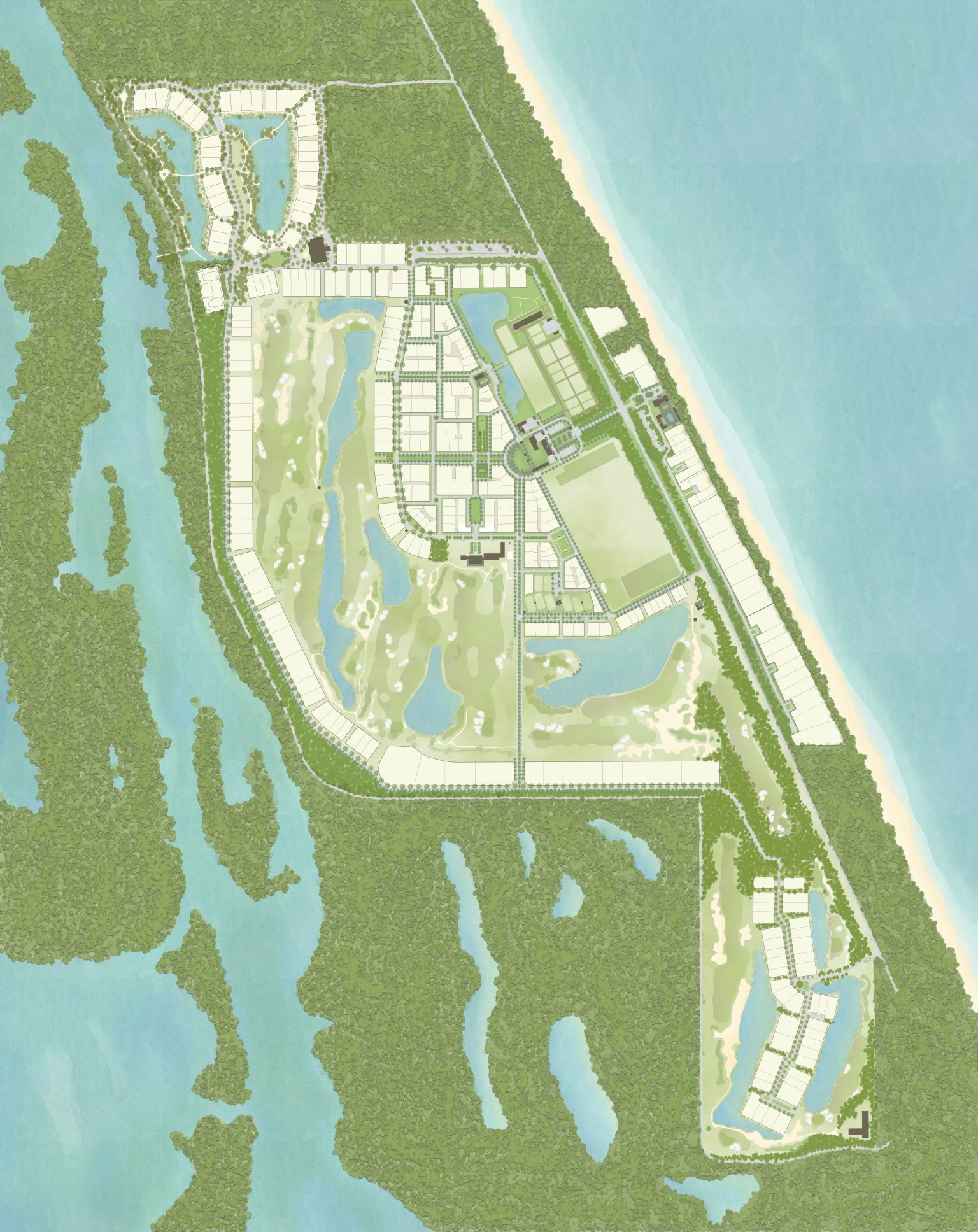

Elizabeth (Betsy) Hanley is CEO and President of Torwest, Inc., the developer of Windsor, and President of Windsor Real Estate, Inc., the community’s onsite brokerage. Ms. Hanley is responsible for overseeing all Club operations, including sporting and cultural amenities, the culinary department, finance, marketing and sales of new development and existing properties. She joined Windsor in 1996 and is one of Florida’s top producing brokers having sold over $1 billion worth of luxury real estate during her career. Prior to entering the real estate industry, Ms. Hanley was a retail broker with Merrill Lynch.
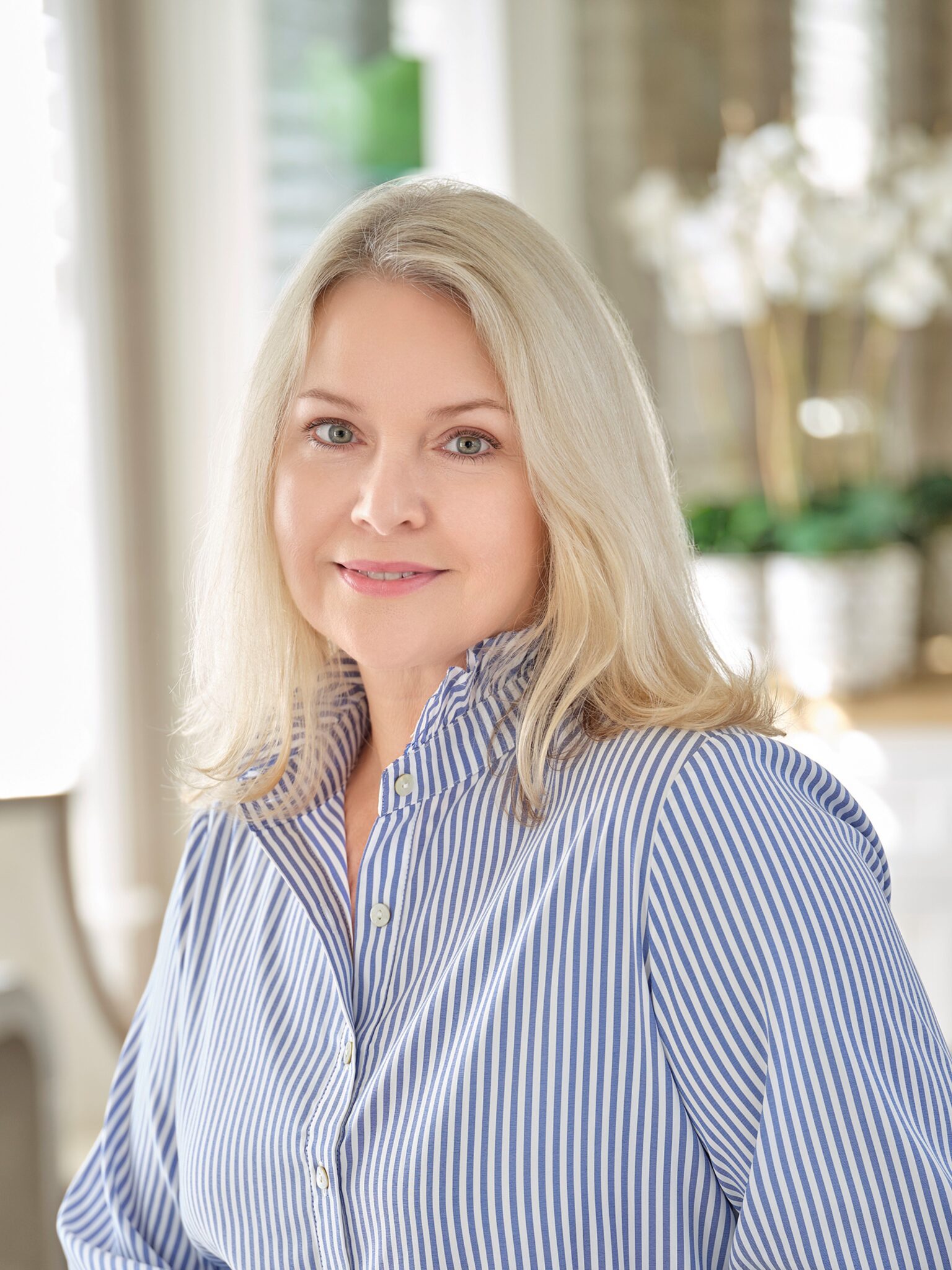
Since joining Windsor in 2003, Laurin Lott Pohl has sold many properties throughout the community, including the full spectrum of Windsor’s unique array of real estate offerings. Laurin began her career as an interior designer with NBBJ, an architectural firm in Seattle, Washington, where notable clients included Microsoft, Russell Investments and the United States G.S.A. Laurin has a strong understanding of the luxury real estate market, architectural standards, current design trends and buyer preferences.
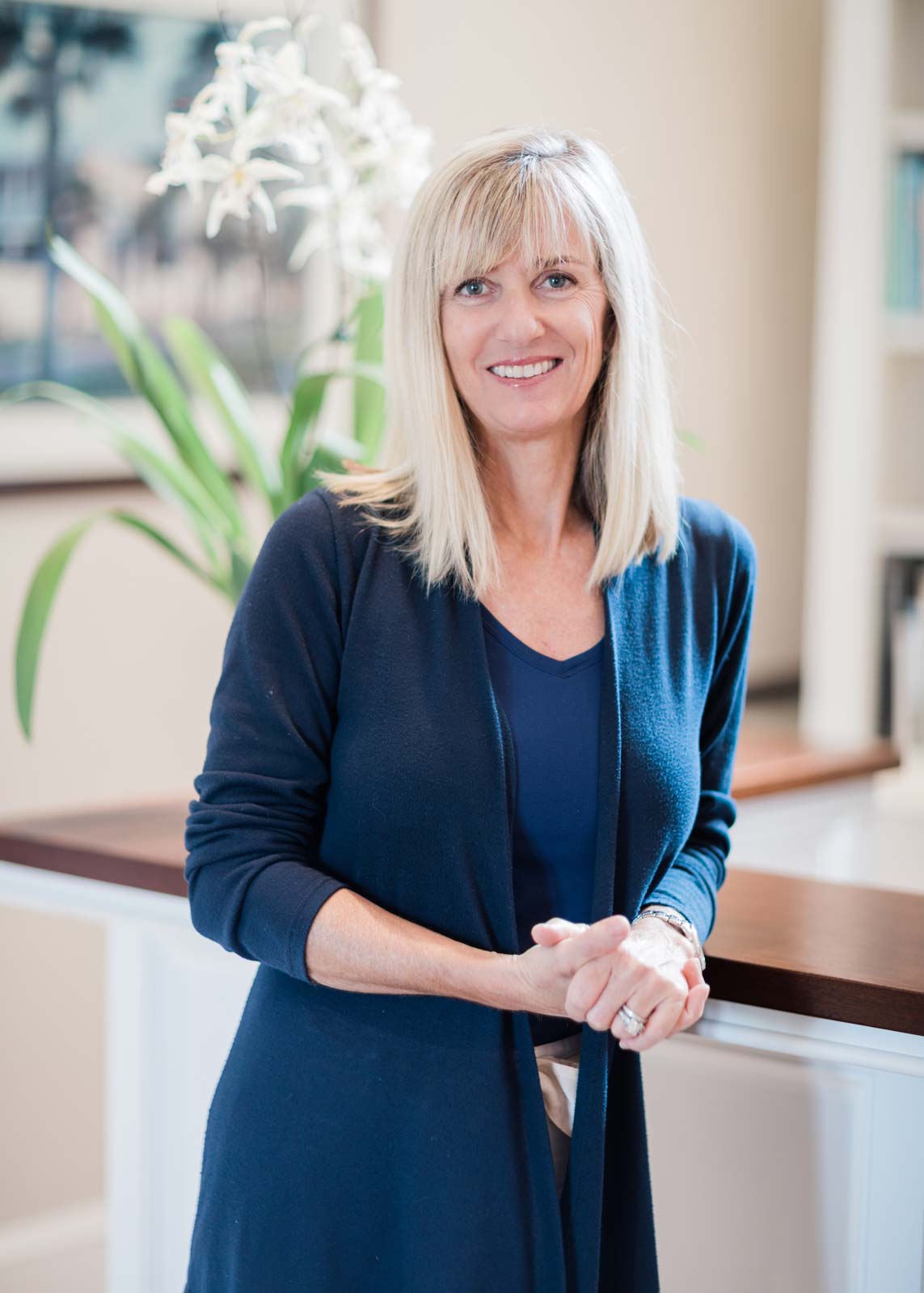
Since 2008, Wendy Barin has been a leader in Florida’s Treasure Coast and Space Coast luxury communities and has a keen understanding of the area’s luxury market. Prior to joining Windsor in 2015, Wendy worked with Premier Estate Properties in Vero Beach, Treasure Coast Sotheby’s International Realty, and Sotheby’s International Realty in Orlando, Florida. At Windsor, she focuses on providing sound advice and superior customer service in the sales of existing homes, homesites and developer product offerings.
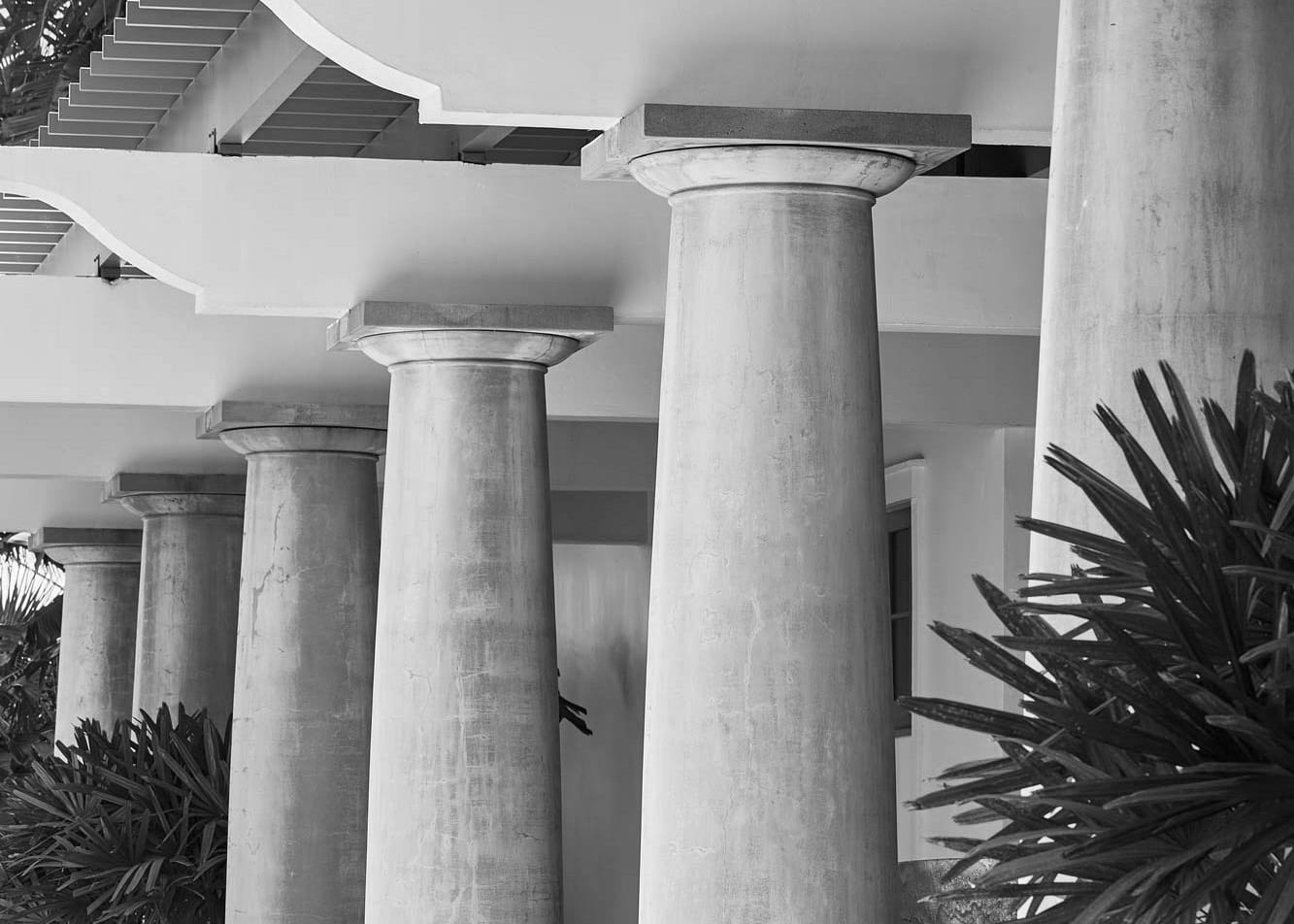
Windsor’s homes are custom designed and built by one of our approved builders.